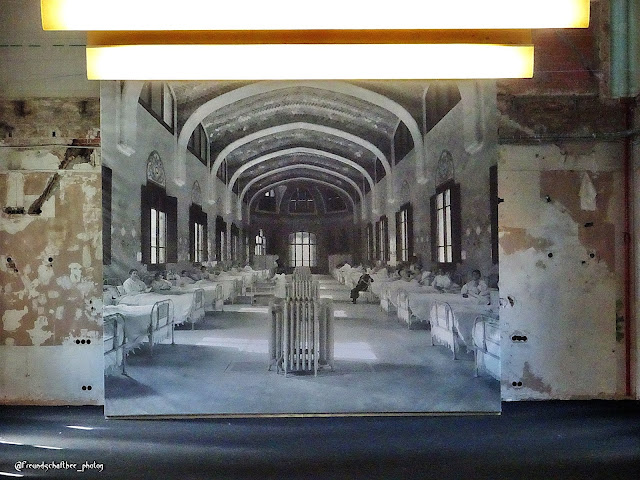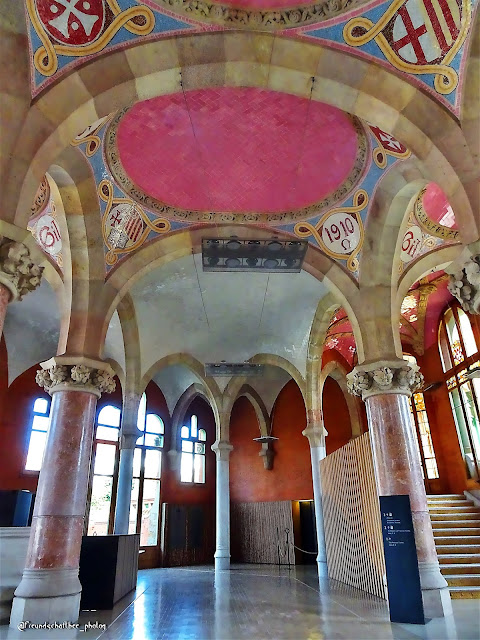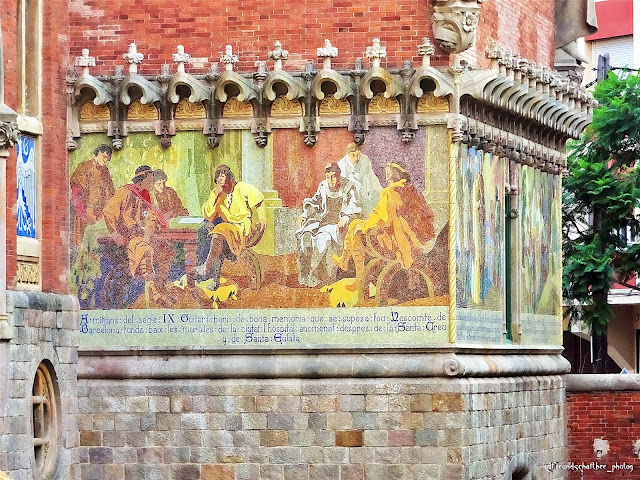"The History of the Hospital Sant Pau"
"In 1348, the black plague spread in Barcelona and as a result about one third of the population died. With this terrible apocalypse, people realized the need for an organized healthcare system more and more.In 1902, the legacy of the banker Pau Gil made it possible to build a new hospital. Thus, on January 15, 1902, the construction work could begin with the laying of the foundation stone at its current location - only about 1,000 metres from Sagrada Familia. The hospital was named "Hospital de la Santa Creu i de Sant Pau" in the banker's honor. A good thirty years later, on January 16, 1930, the new hospital was handed over to King Alfonso XIII of Spain.
After almost 80 years, the hospital moved to the new buildings right next door and the historic facility is open to visitors including the wards.
The facility is an example of sustainable construction and efficient energy management. On the basis of geothermal installations, which provided heat supply to various pavilions of the hospital complex in the form of almost 400 wells over 100 meters deep. For reasons of hygiene, the whole area was laid out on a slope: warm air pulls up - so the ventilation system was developed in a way that all bacteria and viruses are pulled away from the patients with the natural air flow.
https://www.barcelona.de/en/barcelona-hospital-santa-creu.html
******
On a presonal note:
I actually did not know that this was a hospital.
I came here because it looked beautiful.
I paid E15 for entrance...ok..quite pricey, so I might as well make the most of it.
The moment I entered, it radiated with cool air, and
kinda felt eerie, especially,
when this appeared in front of me.
I knew in my mind, it was blurred, yet, it felt creepy.
Then, I realized, ok---this was a hospital...and started to admire the hologram.
The actual room...on display.
A beautiful hospital, with beautiful gardens.
****
It may seem a strange principle to enunciate as
the very first requirement in a hospital that it should do the sick no harm.
Thank you for taking the time to
view my blog...
All pics are taken by me..
Source: https://www.barcelona.de/en/barcelona-hospital-santa-creu.html
Follow: FB: and IG freundschaft_bee photogs





















